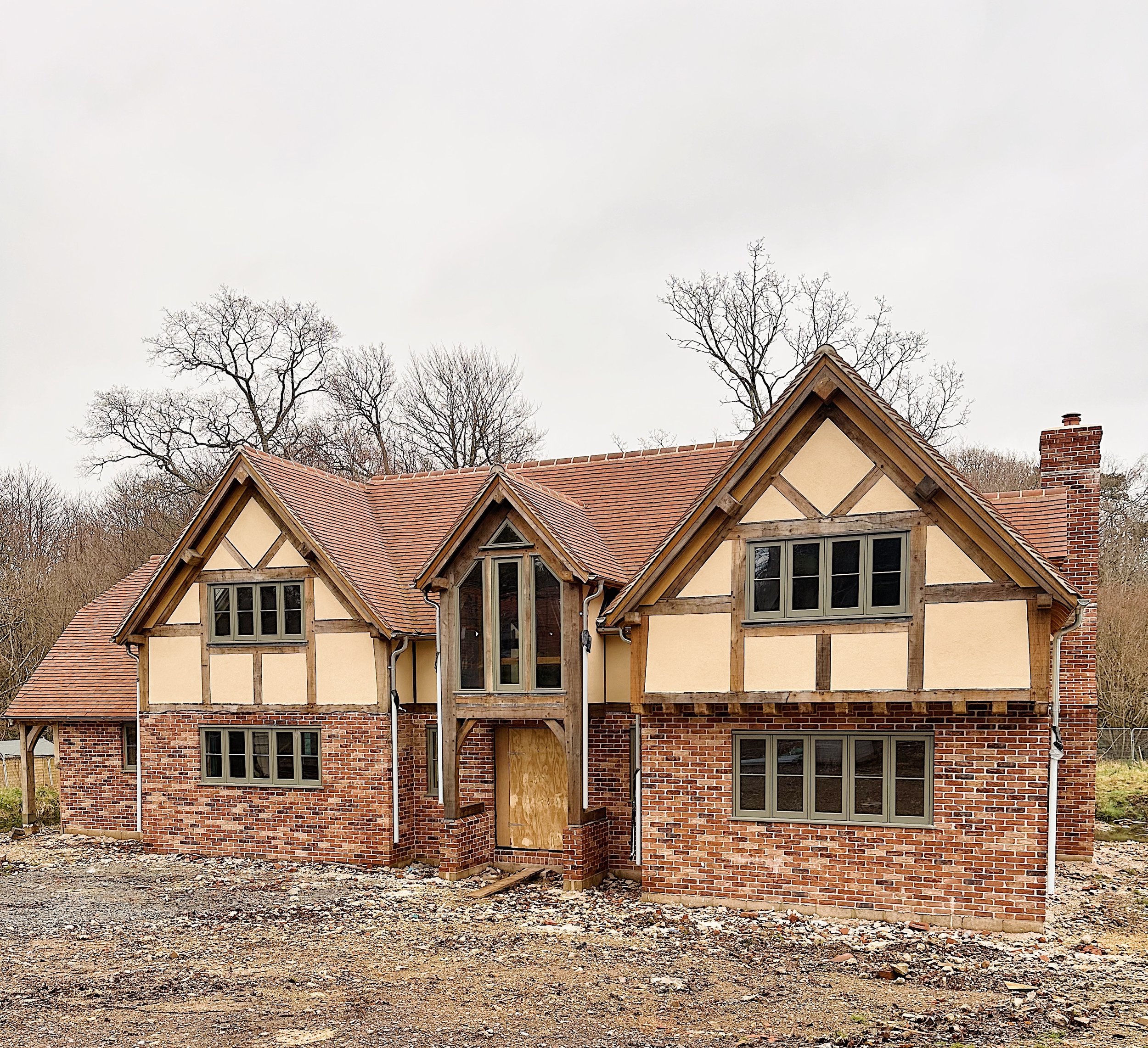
West Chiltington.
New Dwelling, West Chiltington, West Sussex:
Overview: We were instructed to produce a substructure-only design, featuring the foundations and ground floor construction, to enable a timber-framed house to be built on top.
Details: The combination of a high water table, shrinkable soils, and mature trees on-site necessitated a comprehensive analysis of the ground conditions. This review aimed to ensure the foundation solution was both constructible and capable of accommodating potential ground movement. In response to these factors, a piled foundation was specified, with appropriate heave precautions, effectively addressing the unique challenges presented by the site
Groundworks Contractor: BVMH Groundworks

