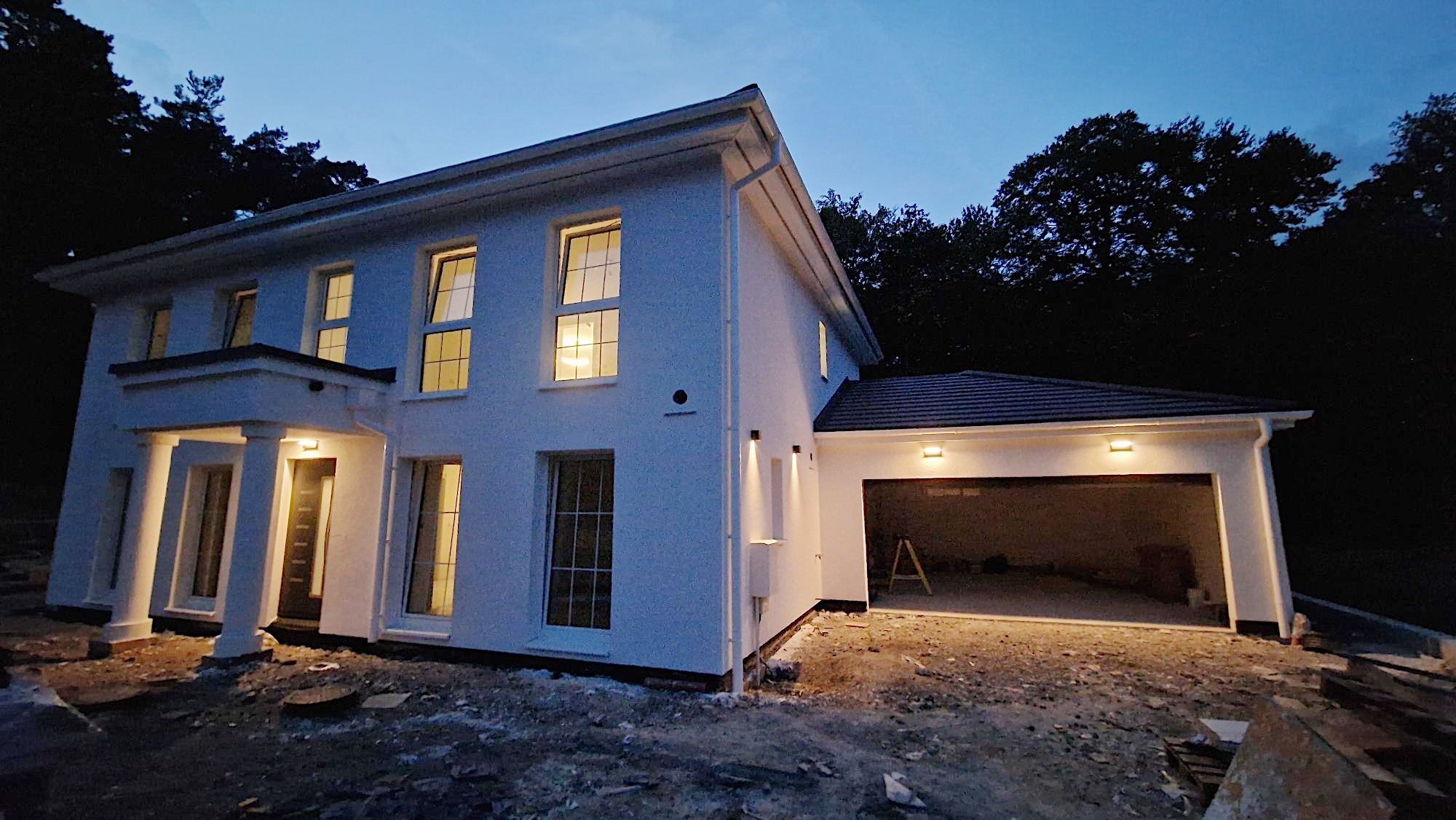
Frimley Green, Surrey.
New Dwelling, Frimley Green, Surrey:
Overview: We were instructed to produce a substructure-only design, featuring the foundations and ground floor construction, to enable a timber-framed house to be built on top.
Details: Typically, on projects of this nature, the timber frame superstructure is designed and installed by a specialist manufacturer. This specialist had particular requirements regarding the construction of the ground floor, therefore, we worked with them to ensure that a coordinated solution was produced.
The site featured sloping and variable ground levels, which were reviewed in detail to ensure the most appropriate ground floor solution was specified. Elsewhere, the sloping ground levels resulted in the design of retaining walls along the boundary of the site.
Architect: Dovetail Building Consultants Ltd
Groundworks Contractor: BVMH Groundworks
Timber Frame Designer: Dan-Wood



