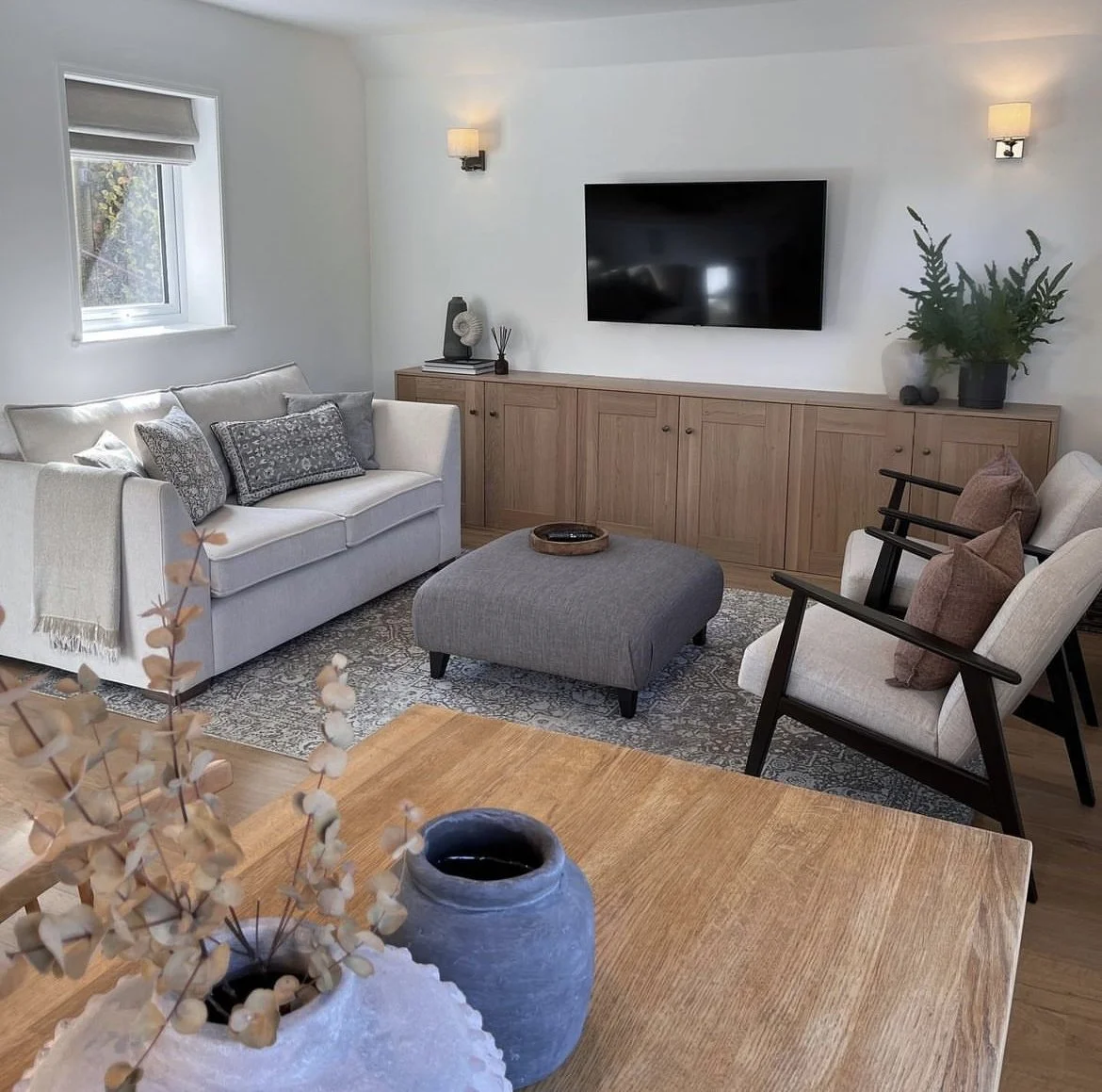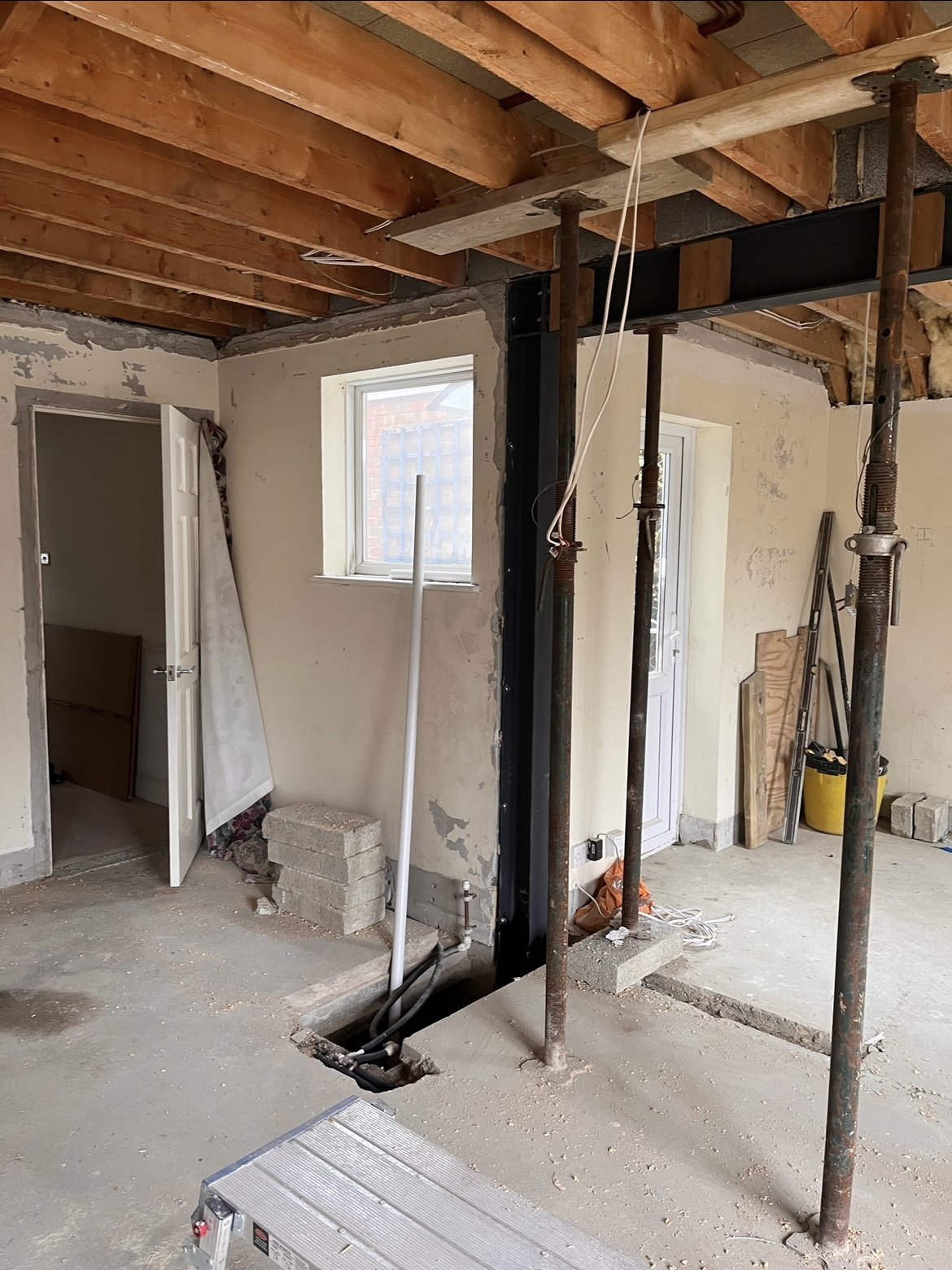
Findon Village.
Internal Alterations, Findon Village:
Overview: A load-bearing internal wall was removed to create an open-plan living / kitchen area.
Details: Our commission started with a site inspection to discuss the alterations and determine how the proposals would impact the vertical and lateral stability of the structure. We measured up and created a conceptual layout to highlight the extent of structural works required, before producing final structural AutoCAD drawings, as well as the necessary structural calculations, to demonstrate compliance with the Building Act and the Building Regulations.
In this case, a steel frame was required due to the load-bearing nature of the wall and its role in buttressing the existing external wall.
Contractor: AWA Construction





